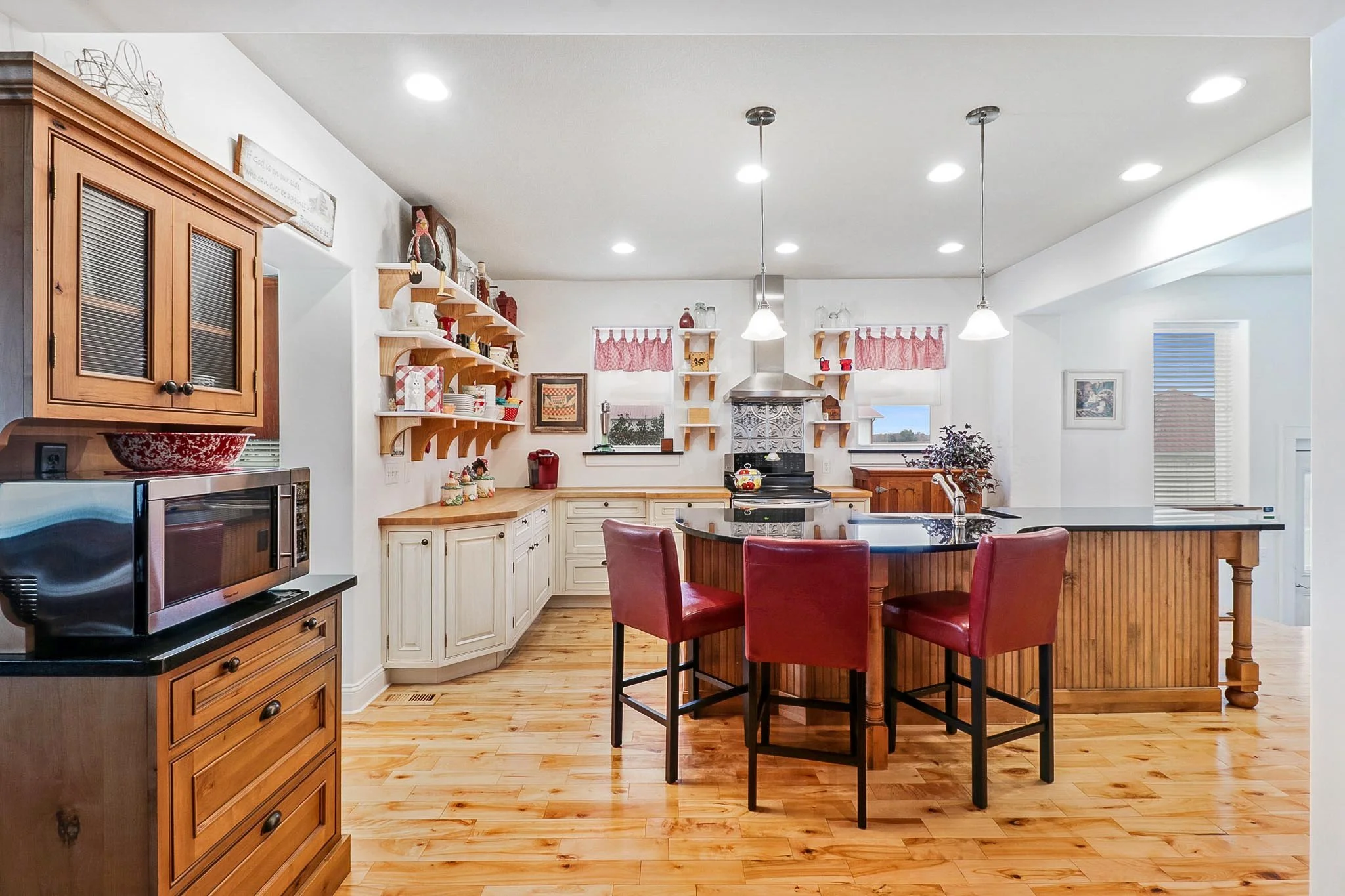5 Bed • 3.5 Bath | 4994 sq.ft. | MLS#:11272050
Once in a LIFETIME Opportunity! Luxury Farmhouse placed regally on 8 sprawling acres in Carlock, IL. Just 12 miles from Rivian Motors, this property is close enough to city amenities, but just far enough in the country so the stars shine a little brighter! Meticulously maintained and exquisitely updated with the utmost care and highest quality! This property has been lovingly cared for by the same family since it was built in 1921! This 5 Bedroom home sits on nearly 3 acres and offers an additional 5 tillable acres. The land includes not only the gorgeous home, but also a 2-car detached garage and an FBI metal building that is 60' x 90' in size (2,400 sq ft) with 14' height door clearance to accommodate any oversize vehicle including a semi. The FBI building also contains three additional garage bays. The home is built like a fortress and was completely remodeled in 2006 from the finished basement all the way up to the finished attic with three dormers. The exterior is masonry constructed with stucco exterior, has a standing seamed metal roof and 57 Certain Teed "tilt in" windows with simulated marble window sills. The home is 100% electric with a 5-ton geothermal system. The gourmet kitchen is sure to inspire one's inner chef with hardwood flooring, beautiful natural light, custom cabinetry, granite tops and a high-end stainless appliance package! Also in the kitchen is an 8 x 4 pantry w/ plenty of shelving, butcher block counter and electrical outlets! The 2nd floor is home to 3 bedrooms, 2 baths and the laundry room. The 2nd floor master offers french doors, a luxurious en suite bath w/ jetted tub, double vanity, walk-in shower & a WIC with stairs leading to the finished attic! The basement includes a HUGE family room, 2 bedrooms that have non-egress windows, a full bath, wet bar and beautiful authentic farmhouse trim & doors from the property! It is rare to find a remodel of a 1921 home that seamlessly blends all the modern amenities with the rich original character & charm- and this home has done that beautifully with so much thought and care put into every last detail! Truly a once-in a lifetime opportunity! NOTE: Roughly 12 additional acres available for purchase at $25k per acre.
VIRTUAL TOUR
Photo Gallery





































































































DETAILS
GENERAL FEATURES
Home Type: Single Family
Year Built: 1921
Style: 2-Stories; Farmhouse, Traditional
Heating Features: Forced Air; Geothermal
Cooling Features: Central Air, Zoned, Geothermal
Lot: 2.76 acres
INTERIOR FEATURES
Bedrooms Total: 3 + 2 basement
Full Bathrooms: 3
1/2 Bathrooms: 1
Basement: Finished, Rec/Family Area, Sleeping Area, Storage Space
Flooring: Hardwood, Carpet, Ceramic Tile, Other
Livable Area: 4994 sq. ft.
Fireplace: N/A
Interior Property Features: Hardwood Floors, 2nd Floor Laundry, Built-in Features, Walk-In Closet(s), Bookcases, 10' Ceiling, 9' Ceiling, Historic/Period Mlwk, Open Floorplan, Some Carpeting, Special Millwork, Some Window Treatmnt, Some Wood Floors, Granite Counters, Separate Dining Room, Walk-In Closet(s)
EXTERIOR FEATURES
Construction Features: Stucco
Garage Parking: 7
Roof: Asphalt/Glass (Shingles)
Driveway: Concrete
Additional Info: Patio, Porch, Workshop
Community and Neighborhood
Location: Carlock
Subdivision: N/A
Elementary School: Congerville Elementary
Middle School: Eureka Jr. High
High School: Eureka High

