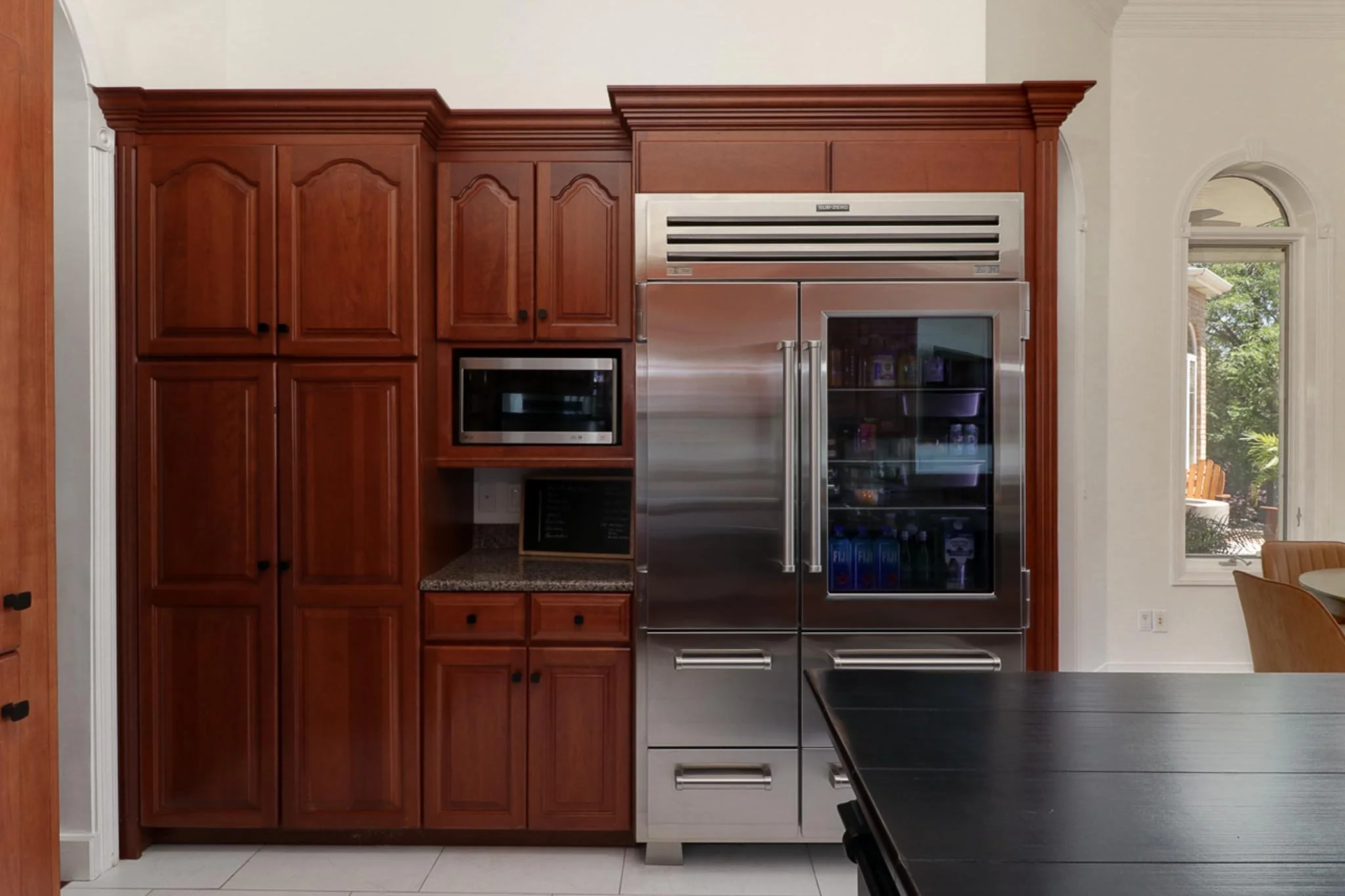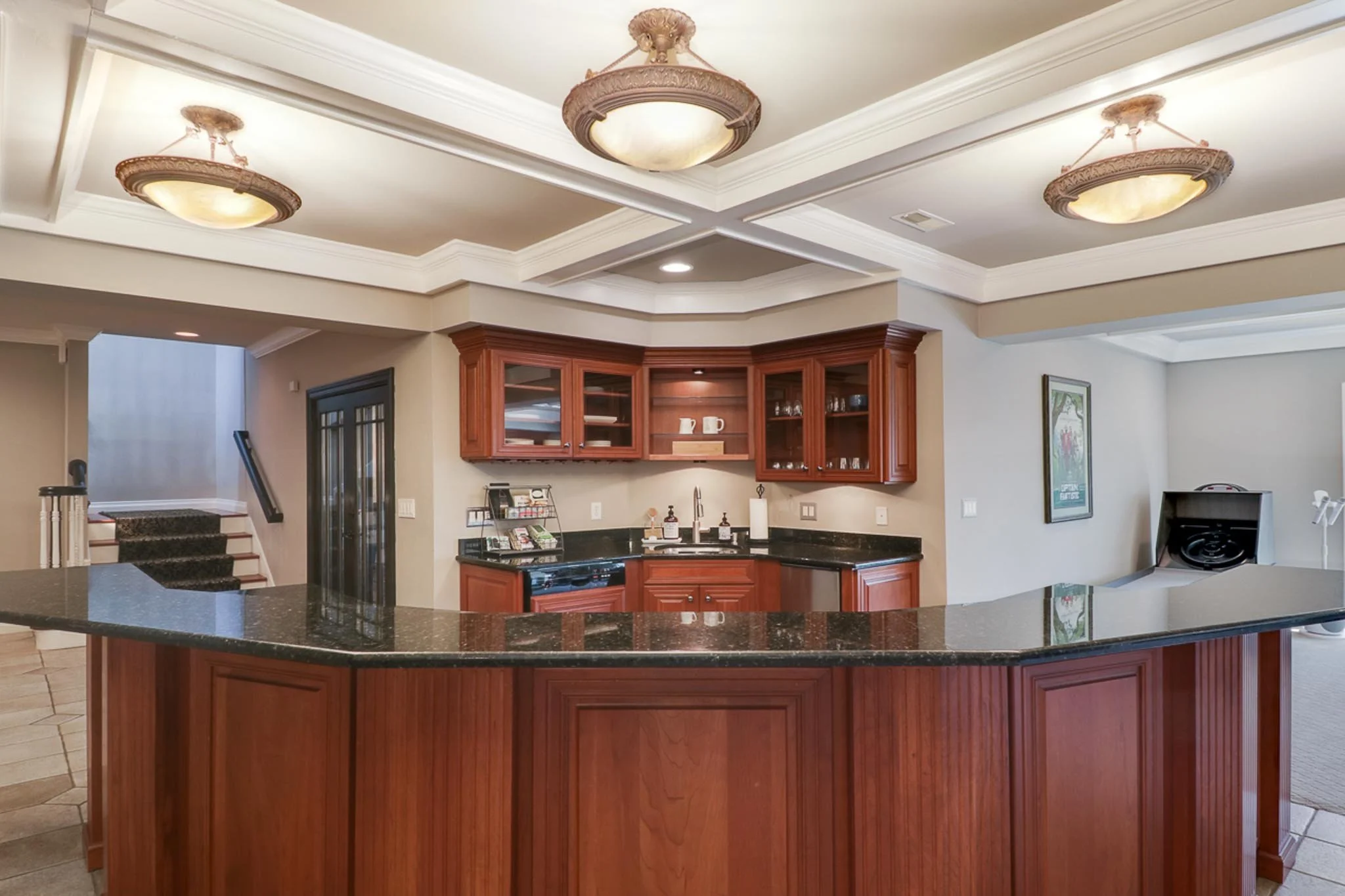5 Bed • 5.5 Bath | 6468 sq.ft. | MLS#:11439876
Stunning all brick, 5 bedroom walk-out ranch on the LAKE! Beautiful, huge windows allow for tons of natural light & daily breathtaking views of the water. Open floorplan featuring coffered ceilings, hardwood floors, custom built-in bookcases & nooks, french doors & butlers pantry. The gourmet kitchen boasts custom cabinetry, new white tile flooring & island & high end appliances including Subzero fridge! A gorgeous library offers arched built-in bookcases & a cozy fireplace. The spacious Primary suite boasts a 3 sided gas fireplace, a private entry to covered deck, dual walk-in closets & private bath w/updated Quartz tops, vaulted ceiling with skylight, jetted tub & walk-in tiled shower. All generous sized bedrooms & all have ensuite baths! Exceptional Finished Walk-Out lower level showcases enormous, bright family room with beamed ceiling, gas fireplace & game area w/ wall of built-ins. Great wet bar is more like a mini kitchen featuring custom cabinetry & glass doors, raised bar, sink, dishwasher, micro, fridge, wine fridge & icemaker! If a bar is less your style...head on over to the climate-controlled wine room! Or, a flex room featuring built-in cabinetry, handscraped hardwood floors, accent lighting, beamed ceiling & double accordion doors walking out to the patio. A little secret in this room...there is a tv behind the art on the wall! Rounding off the lower level are 2 giant bedrooms with large closets & 2 more full baths. Last but not least...the state of the art theatre room...which offers a tiered rows of leather comfort seating facing a huge theater screen atop an actual stage! Heavily insulated for sound, updated technology & new amp & all new carpeting. Truly one of a kind backyard is an entertainers dream complete with a chefs kitchen w/ stone woodfired pizza oven, Lynx appliances including huge grill, fridge, a warmer, stone top bar & a built-in outdoor fireplace. The professionally landscaped yard is fully fenced, & multi-tiered patios & decks overlook the lake. 2 awesome fountains...one in the front of the home & another in back which landscapes into your own little stream! The private sports court with basketball hoop is also a big hit! 1st floor laundry w/ built-ins, a mud sink & new flooring in 2020. Oversized, heated 3-car garage w/ new Rivian EV outlet charger, storage cabinetry & professionally finished flooring! Upgraded technology throughout home including new software & Control4 smart monitors for smart lighting, sound, music, security & theatre. New central vac equipment. Irrigation system. Whole house water filter.
Photo Gallery

































































































































DETAILS
GENERAL FEATURES
Home Type: Single Family
Year Built: 1996
Style: 1-Story; Walk-Out Ranch
Heating Features: Gas, Forced Air, 2+ Sep Heating Systems
Cooling Features: Central Air, 2 Separate Systems
Acres: 0.65
INTERIOR FEATURES
Bedrooms Total: 5
Full Bathrooms: 5
1/2 Bathrooms: 1
Basement: Finished, Exterior Access, Egress Window, 9 ft + pour, Rec/Family Area, Sleeping Area, Storage Space
Livable Area: 6468 sq. ft.
Fireplace: Gas; Family Room, Master Bedroom, Basement, Den/Library
Interior Property Features: Vaulted/Cathedral Ceilings, Skylight(s), Bar-Wet, Hardwood Floors, Wood Laminate Floors, 1st Floor Bedroom, In-Law Arrangement, 1st Floor Laundry, 1st Floor Full Bath, Built-in Features, Walk-In Closet(s), Bookcases, 10' Ceiling, 9' Ceiling, Coffered Ceiling(s), Some Carpeting, Special Millwork, Granite Counters, Separate Dining Room, Walk-In Closet(s)
EXTERIOR FEATURES
Construction Features: Brick
Garage Parking: 3
Roof: Asphalt/Glass (Shingles)
Driveway: Concrete
Additional Info: Balcony, Deck, Patio, Porch, Stamped Concrete Patio, Brick Paver Patio, Outdoor Grill, Fire Pit
Community and Neighborhood
Location: Bloomington
Subdivision: Hawthorne II
Elementary School: Benjamin Elementary
Middle School: Evans Jr. High
High School: Normal Community High

